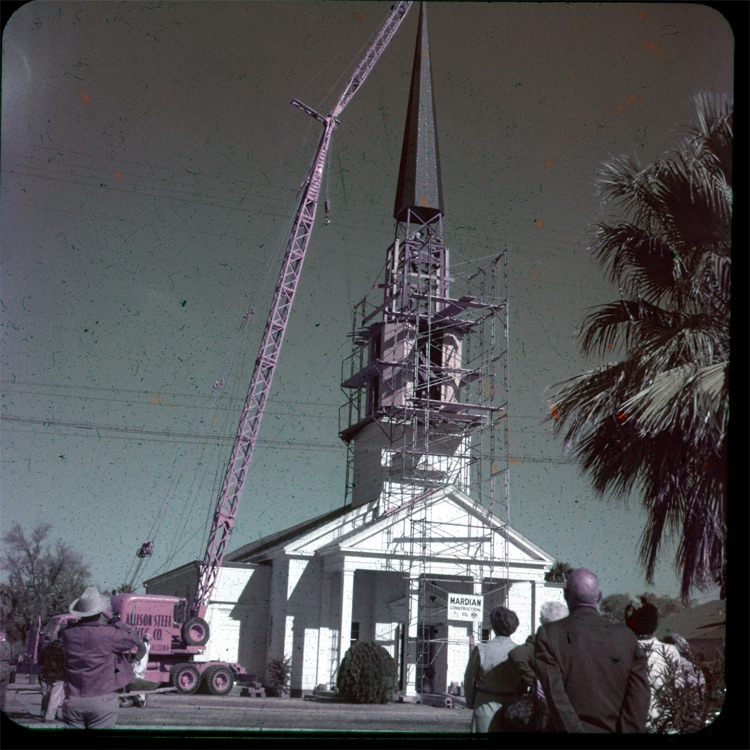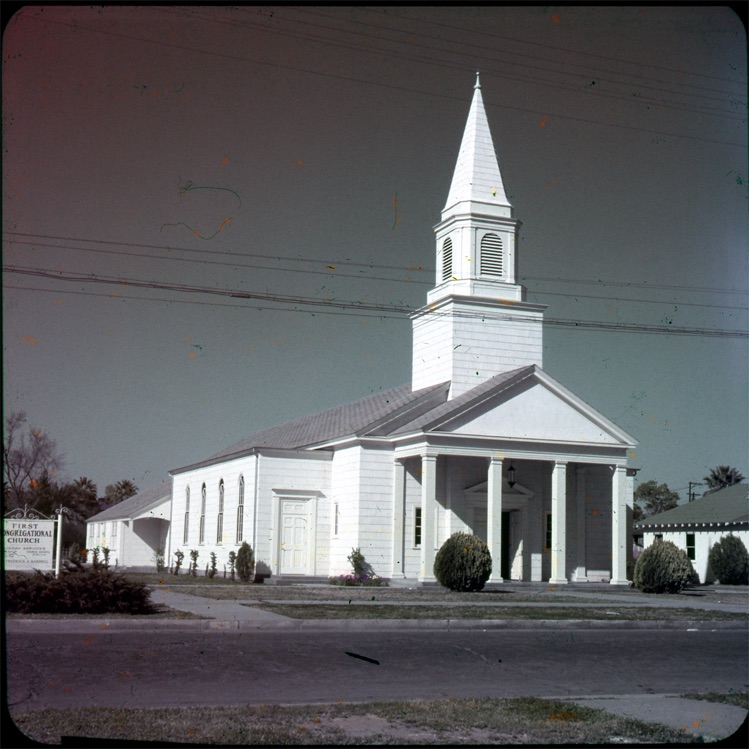Donna Reiner, a local historian and a good friend of Get Your PHX, has written many articles over the years for the Arizona Republic and others about what came before us. We use her services when we list properties of historic significance to help us tell the stories behind the homes.
We are happy that Donna is allowing us to re-publish some of her articles on a monthly basis. If you or your business ever needs a historian, let Donna know at laydeescholar “at” hotmail.com.
In 1916, a group of Phoenicians came together and decided to establish a church following the tenets of the Congregational Church. And thus, by midsummer of the following year, the First Congregational Church of Phoenix was formalized and purchased some property on the northeast corner of Second Street and Willetta.

A church building was finally built on this property in 1923 in the Mission Revival Style. A style that was quite popular for homes and other small commercial buildings in Phoenix at that time.
The congregation grew and the church building began to feel the stress of being “crowded.” While the need to expand was there, the money was not. But that did not diminish the wishes of the members of the church nor the pastorate.
By the late 1930s, the congregation was ready to proceed; but the question of whether to expand the current building or build a new one arose. One voice, that of Dr. O.A. Smith, the pastor of the First Congregational Church in Nogales, supported a new style. He felt that a different and distinct style would attract the numerous Phoenix winter visitors and new residents, especially those from the Midwest and the East. He strongly proposed the New England or Colonial style for the building that now serves the congregation.
The membership agreed and plans were drawn by Harry Pierce, an architect from Los Angeles. The simplicity of the colonial exterior and interior features would stand in sharp contrast to the Mission Revival and Spanish Colonial Revival architecture so common in the nearby residences and commercial buildings.

Whether it was the design of the building that helped increased the size of the congregation may not be that significant, but it did grow. So, by 1952, the building was expanded without destroying its unique Colonial features under the direction of local architect, Harold Ekman.
However, what most Phoenicians do not realize is that the prominent steeple is not the original one designed by Pierce. Ekman designed this large feature which was completed in December 1953. Roger Brevoort, a local historian/preservationist explained, “The addition of the steeple…complet[ed] the architectural image of the classic New England meetinghouse with the tall spire that had been envisioned by the congregation, and Dr. Smith, in the 1930s.”
The progressive congregation hired Weaver and Drover, a Phoenix firm, to design a master plan for the rest of the site in 1956. What you see today with the courtyard, breezeway, and low midcentury education buildings arose from that plan.









