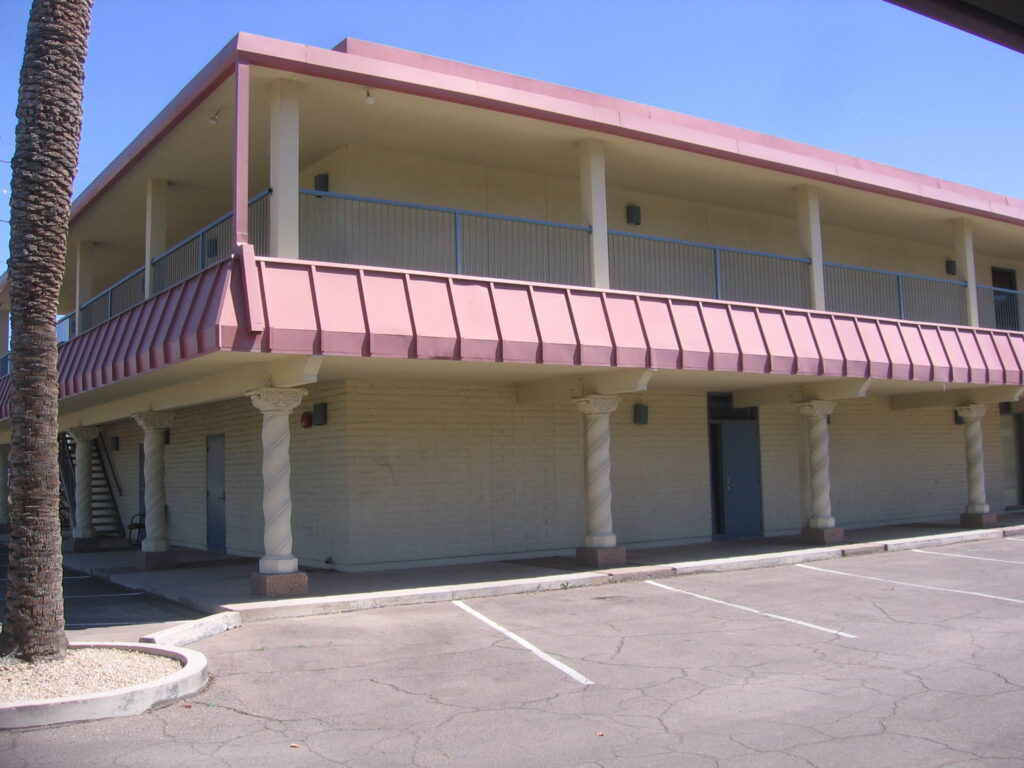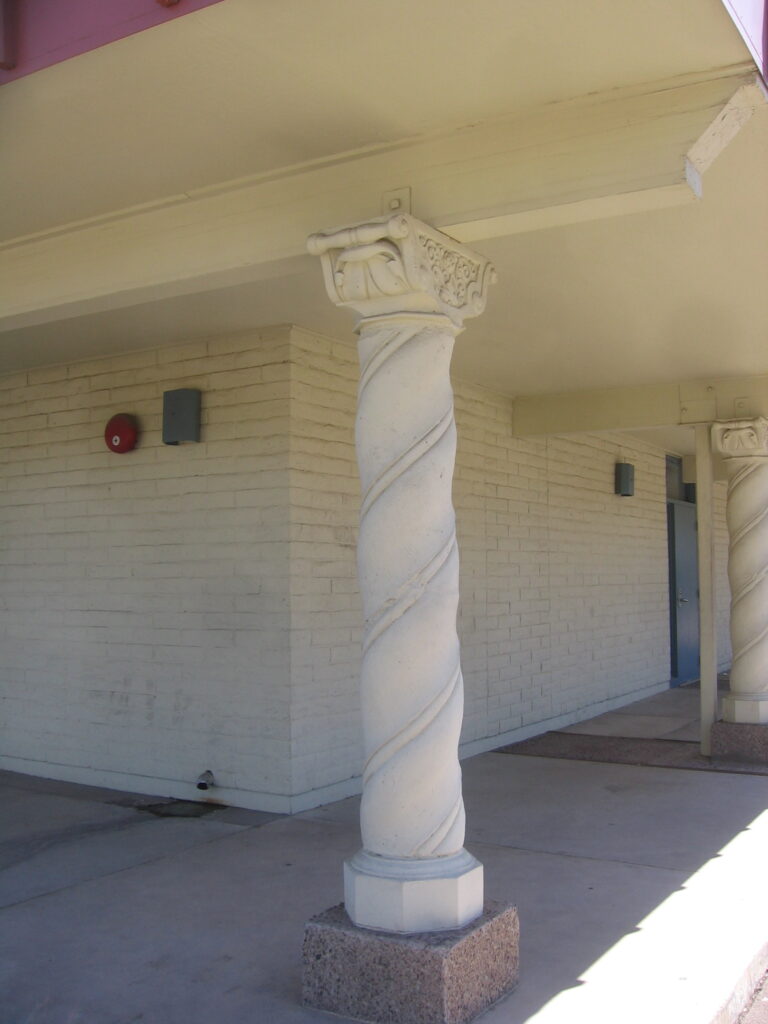Ralph’s Columns
Donna Reiner, a local historian and a good friend of Get Your PHX, has written many articles over the years for the Arizona Republic and others about Phoenix history and memorials. This month, Donna tells us about the time that famous architect Ralph Haver saved some historic columns from demolition and incorporated them in to his building.
Do you have a favorite building here in Phoenix? Or do you just love a certain part of a building? Now imagine that you learned it was to be demolished. What would you do?
That dilemma faced Ralph Haver, a well-known local architect in 1960. He had long admired a particular feature of the Lescher and Mahoney 1927-designed St. Joseph’s Hospital located on Fourth Street between Polk and Taylor. In that fateful year, Haver learned that the old hospital building was to be razed as it was no longer needed and the property had been sold. A new and larger St. Joseph’s Hospital complex had already opened on the north side of Thomas Road near Third Avenue in 1953.
Haver quickly set out to purchase twelve of the Solomonic columns that supported the arcade on the third floor of the building. Those magnificent twisted columns soon became his, but now what to do with them?
Haver’s name may be quite familiar to many valley residents, especially if you are fortunate to own or live in one of his homes. But he also designed a number of significant commercial buildings (think the former Arizona Bank that is now The Vig). Twice Haver tried to include these columns as an element of a new project. But both projects never materialized. So, he finally settled on a means to use these beloved pieces: design a building for his architectural firm.
And thus the new home for Haver and Associates came to be located at 1133 E. Missouri. It may seem odd to construct what we now label a midcentury modern two-story office building that features columns from a 1927 building; but Haver did just that.
These columns are definitely a noticeable feature on the two sides of the lower level and seemingly supporting the walkway of the second floor. You will see them much better if you are driving east on Missouri.
Haver compensated for the short stature of the columns by mounting them on a base and having them brace open beams. In a quirky way, this design works. In the long run, it’s nice to know that at least one person appreciated a piece of Phoenix’s architectural history enough to purchase items that most likely would have become rubble.
Today this building is the home of the Phoenix Boys Choir.



