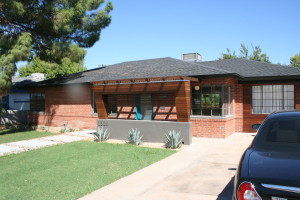Price Drop on New Century Home
 Please note this generous price reduction on 1520 W Berridge Lane, from $260,000 to $249,000.
Please note this generous price reduction on 1520 W Berridge Lane, from $260,000 to $249,000.
This is a mid-century home that has been completely updated and upgraded. The owners brought together a team of architects and designers from Los Angeles who preserved the authentic 1950s brick beauty of the home, but added incredible value to the home, from the designer features all the way down to the plumbing and electrical.
The sellers believe in preserving a mid-century home, and adding features respectful of the original design while completely modernizing the inside to give confidence to the new owners that this home will last. This is a New Century Modern home!
See the virtual tour here, and see a list of features below.
Property Features
Property: 1520 W. Berridge Lane, Phoenix, 85015
Home: 1771 square feet
Lot: 8,905 sq. ft.
Features:
4 bedrooms Living Room
3 bathrooms Family Room
Kitchen Dining Room
6’ Peninsula Laundry Room
Kitchen
Customized Contemporary Cabinetry
Gorgeous 6’ Peninsula/Island
Sleek Contemporary Hardware, that seamlessly disappears
Designer Italian 24” Tile
Silestone Quartz Countertops
Designer Stainless Steel Sink w/Commercial Chef Style Faucet
All New Stainless Steel Contemporary Appliances
Separate Gas Cook-top and European Style Electric Oven
Stainless Microwave & Hood Vent
Stainless Steel Multi-function Dishwasher
Garbage Disposal
Retro 50’s Pendant Lights over Island and Recessed Lighting
Throughout.
Living Room
Flanked by a Custom Contemporary Room Divider
Dual-Paned Contemporary Front Door w/
Contemporary Stainless Steel Pull Handles & Dual Deadbolts
Designer Italian 24” Tile
Brushed Stainless Steel Retro 50’s Light Fixture
Fully Restored Mid-Century Steel Casement Windows
Family Room
Flanked by a Custom Contemporary Room Divider
Dual-Paned Contemporary French Doors w/
Contemporary Stainless Steel Push/Pull Handles & Deadbolt
Designer Italian 24” Tile
Brushed Stainless Steel Retro 50’s Light Fixture
Spacious and connects with the Kitchen and 6’ Peninsula
4 Bedrooms
Contemporary Designer Lighting
New Doors w/ Brushed Stainless Steel Hardware & Handles
Ecru Carpet & Padding
Fully Restored Mid-Century Steel Casement Windows
Spacious New Closets
Master Bedroom w/private bathroom,
Master Bedroom, Front Exterior is Framed in Brazilian Ipe
Master Bedroom flanked by Contemporary Drapes and Hardware
Natural Light Abounds in every Room
Views of the Exterior Scape frame every Bedroom
Bathroom #1
Customized Contemporary Vanity
Sleek Contemporary Hardware
Silestone Quartz Countertop (Green Feature)
Dual Flush Toilet (Green Feature)
Designer Italian 12” x 24” Grey Dual-Glazed Tile
Sleek Contemporary Square Shaped Vessel Sink
Sleek Contemporary Vessel Sink Lavatory Faucet
Kohler Shower Fixtures
Contemporary Designer Light Fixture
Bathroom #2
Customized Contemporary Vanity
Sleek Contemporary Hardware
Silestone Quartz Countertop (Green Feature)
Dual Flush Toilet (Green Feature)
Designer Italian 12’ x 24” Ecru Dual-Glazed Tile
Sleek Contemporary Undermount Sink
Sleek Contemporary Lavatory Faucet
Glass enclosed Walk-in Shower
Contemporary Designer Light Fixture
Bathroom #3
Customized Contemporary Vanity
Sleek Contemporary Hardware
Silestone Quartz Countertop (Green Feature)
Dual Flush Toilet (Green Feature)
Designer Italian 12’ x 24” Ecru Dual-Glazed Tile
Sleek Contemporary Undermount Sink
Sleek Contemporary Lavatory Faucet
Glass enclosed Walk-in Shower
Contemporary Designer Light Fixture
Dining Room
Modern Black & White Drum Shade Chandelier, setting a modern mood!
Designer Italian 24” Tile
Fully Restored Mid-Century Steel Casement Windows
Amazing View of the Professionally Landscaped Rear Yard
Laundry Room
Spacious laundry room
Can also be accessed as a “Pantry Storage” area
Dryer hook-ups for both gas or electric
Designer Italian 24” Tile
Gorgeous Louvered Door w/Stainless Steel Handles
Front Exterior Foyer
Custom Designed Contemporary, Brazilian Ipe Exterior Foyer, a nod to both
Ralph Haver and Al Beadle, it sits atop a Smooth Stucco Wall.
Designated by Sleek, Contemporary, Stainless Steel Address Numbers.
Progressive Exterior Light Fixture
Framed by a Contemporary Walkway and landscaping w/Exterior Scape Lighting.
Rear Covered Patio
Custom Designed Contemporary Rear Covered Patio, inspired by Al Beadle.
Custom Designed Sunbrella Framed Screens set atop a decidedly Contemporary
Patio Structure, that exudes both form & function!
A Wall of Brazilian Ipe frames the Rear Contemporary French Doors that are
accessorized w/Stainless Steel Pull Handles.
Landscaping
Professionally Landscaped with Modern Xeriscape that is flocked with Bobsod, to
merge seamlessly within the irrigated neighborhood scape. (Green Feature)
Custom Designed Contemporary Basket Weave Redwood Fence that frames the
Zen like Exterior Scape.
Rear 12 Foot Gated Entrance with parking of approx. 55 linear ft..
Professionally designed Front & Rear sprinklers controlled by a Rain Dial Timer.
Exterior Lighting w/ timer.
Front Custom Walk-way designed w/6’ wide steps and well lighting, accented by
grey rock.
This expansive lot allows for the architecture to be surrounded by a beautifully
landscaped exterior, inviting the exterior into the interior, with lots of interior
window views!
Capturing the essence of a “Modern Phoenix Lifestyle!”
New Systems and Features
Day & Night HVAC –4 ton Unit, 13 Seer
New HVAC Ducting throughout
New Roof 2010
Electrical Wiring, Circuitry and Panel
Hardwired Smoke Detector System
Plumbing, Drains & Sewer Line (connects @ rear of the yard)
New 3/4” Water Meter and New 1” Main Line
Interior Gas Lines from the Meter
New Insulation throughout (Green feature)
Drywall, Texture and Paint
Cat 5-Wire for Internet & Phone
All New Contemporary Light Fixtures & Recessed Lights
Customized Contemporary Cabinetry (Green Feature)
Dual Flush Toilets (Green Feature)
Sleek Contemporary Hardware
Interior & Exterior Doors
Brushed Stainless Hinges & Door Handles
Custom Mirrors thru-out
Front & Rear Sprinklers & Timer
Exterior Contemporary Lighting & Timer
Custom, Contemporary, Redwood, Basket Weave Fencing w/ 12’ Gate
New Padding & Carpet thru-out all bedrooms
Closets, Doors and their Interior finishes
Glass Shower Enclosures
Custom Contemporary Room Divider
Fully Restored 50’s Steel Casement Windows (completely functional)
Custom Contemporary Architectural Elements designed in Brazilian Ipe
Planning & Design
Architectural Plans – by L.A. Architect: Dada Design
Land Survey—by: Starlink Surveying
Professionally Designed & Landscaped by Urban Oasis Design
Professionally Designed Interior by Dada Design
New Water Meter 3/4” & 1” Mainline—permitted by City of Phoenix


Leave a Comment